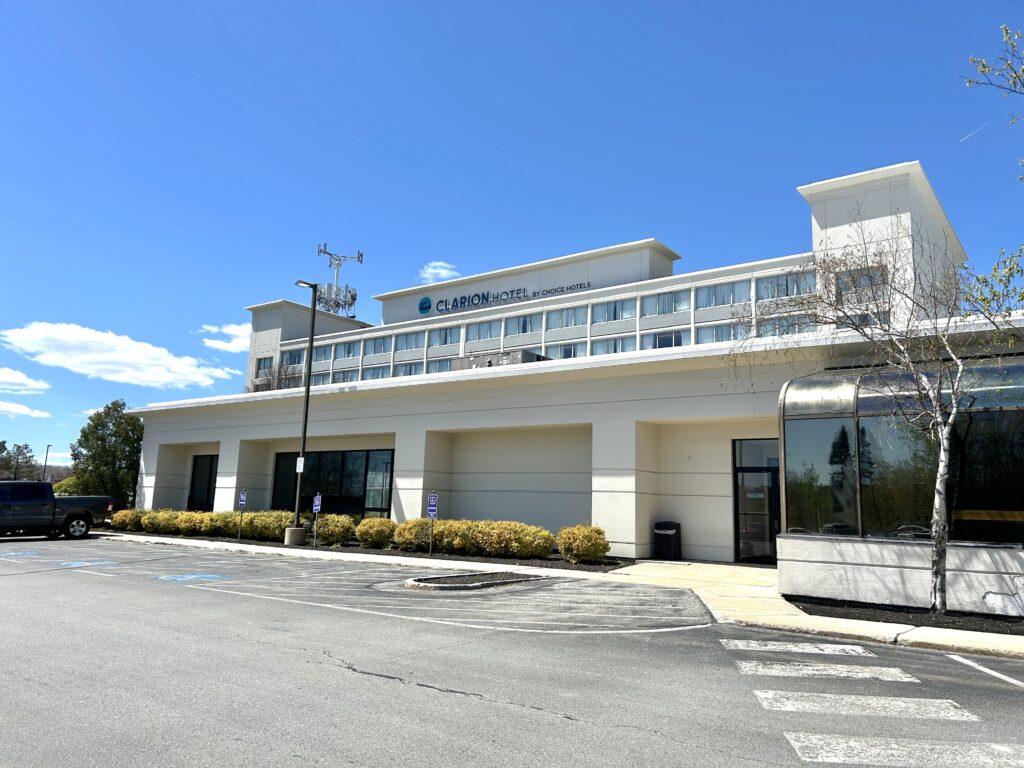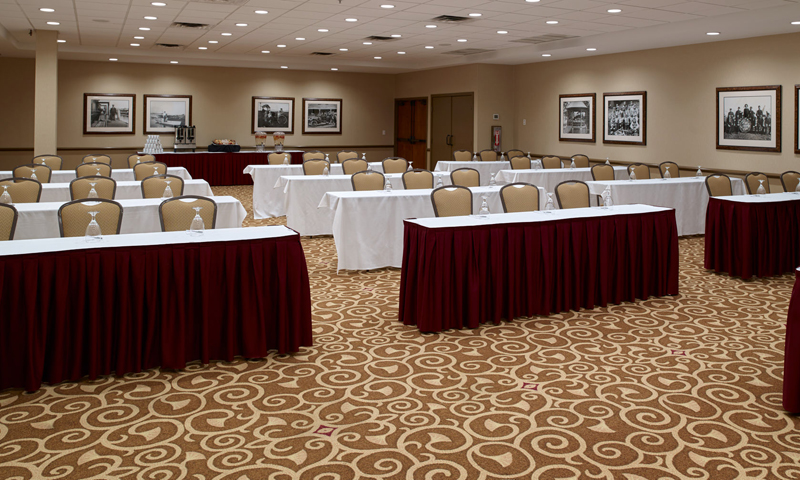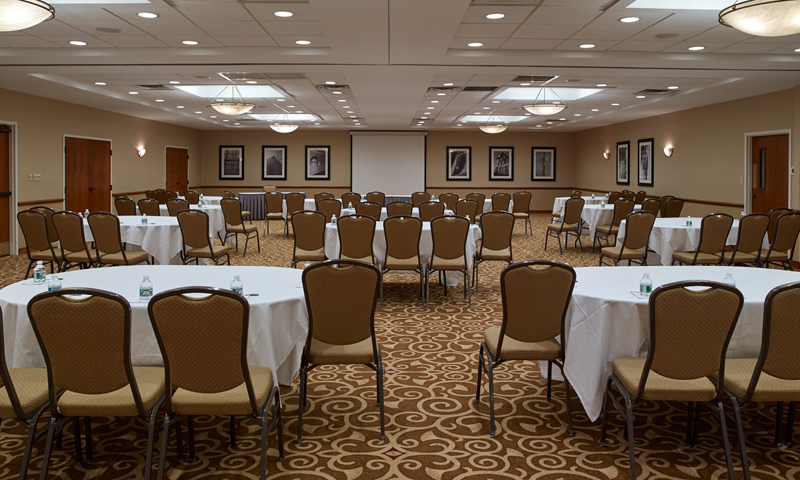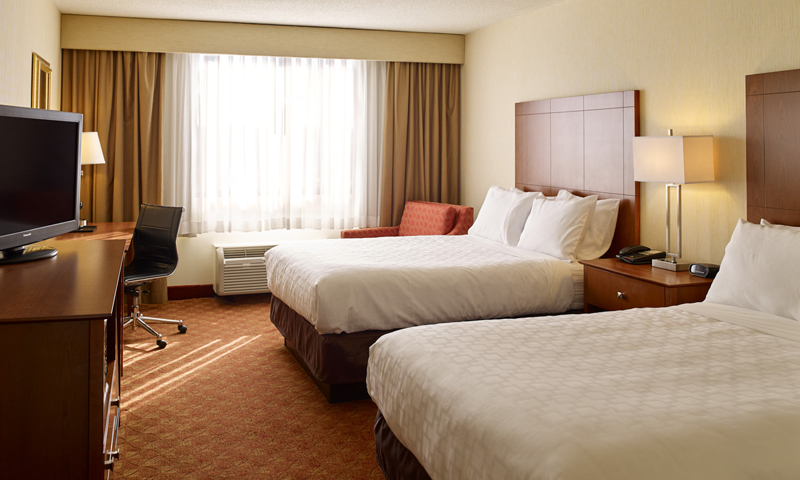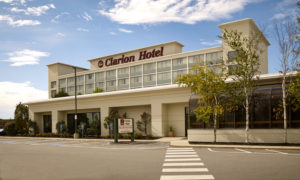Choose the Clarion Hotel Airport Portland to host your next function. Our professional staff is always at your service to ensure your corporate event, family reunion, sports team banquet, or other special event is an enjoyable success.
For corporate meetings, our location between downtown Portland and the airport and an easy commute to local businesses makes the Clarion Hotel the place to meet. With well-equipped meeting space, AV equipment and a variety of meeting packages and menus, your meeting will go off without a hitch!
When you are gathering with friends and family for a special occasion, our friendly staff, inviting event space and comfortable accommodations are sure to please.
For Portland group accommodations let the Clarion Hotel Airport Portland take care of your family, friends and colleagues! When making group accommodations in Portland, Maine, we invite you to stay with us at the Clarion Hotel. Our value-priced rooms are perfect for group travelers looking for an upscale hotel without paying the high prices.
- Number of Function Rooms: 5
- Square Footage of Largest Room: 3,200
- Total Square Footage of Function Space: 5,536
- Theater Capacity: 300
- Classroom Capacity: 160
- Banquet Capacity: 200
- Number of Sleeping Rooms: 149
- Open Year-Round
