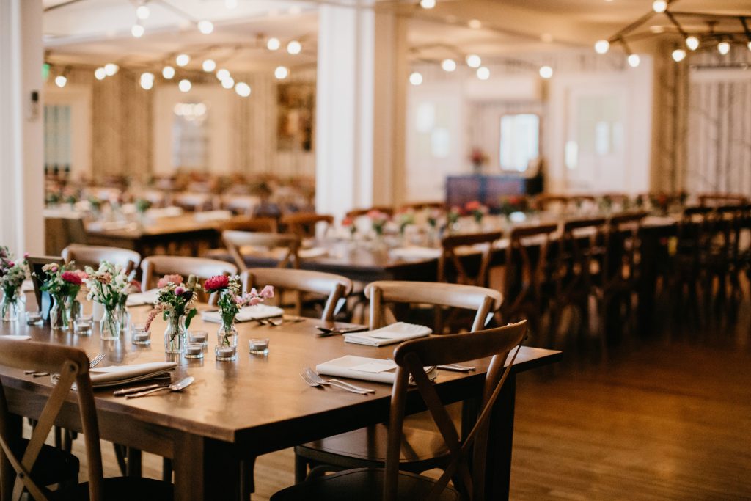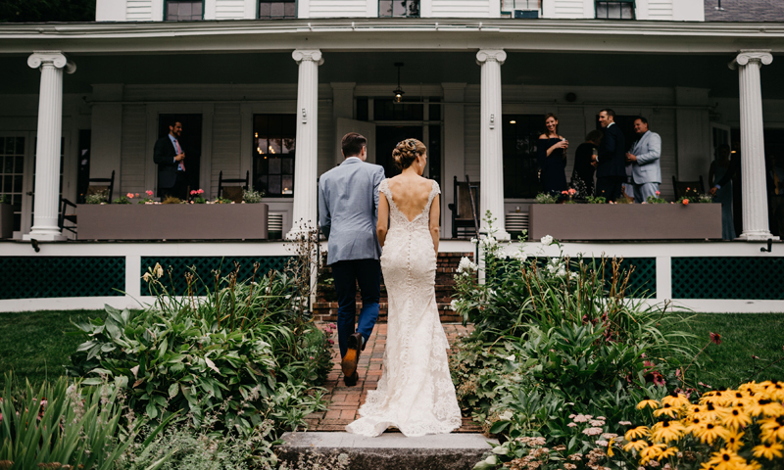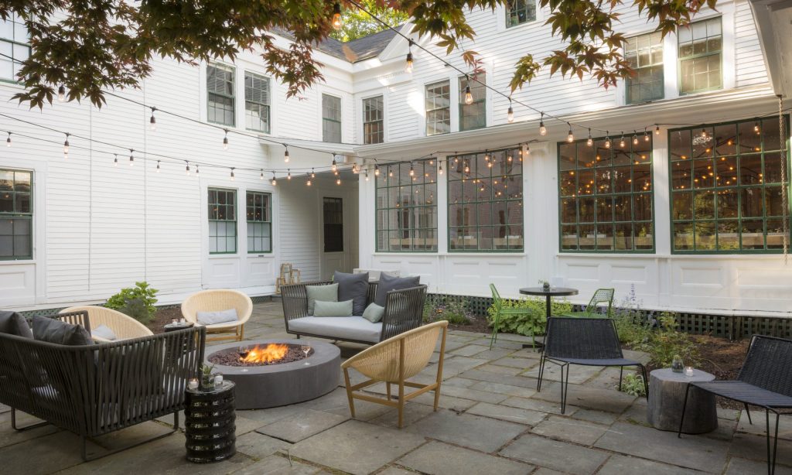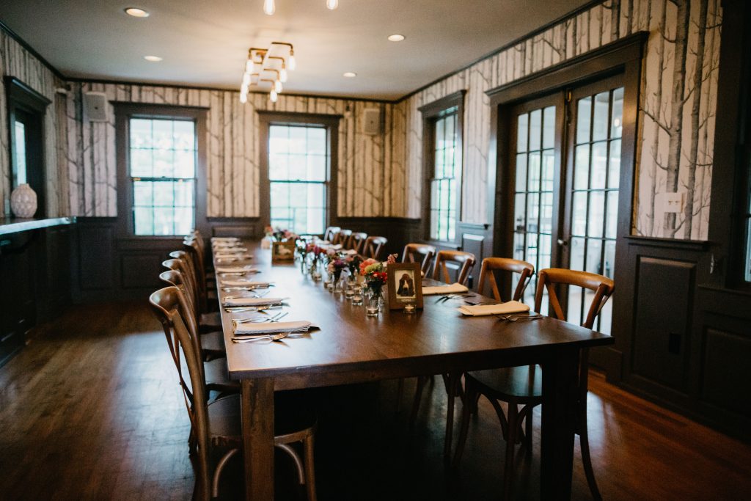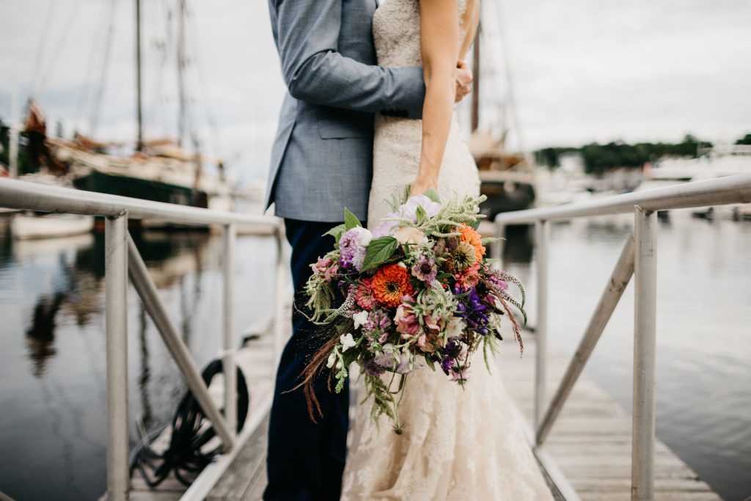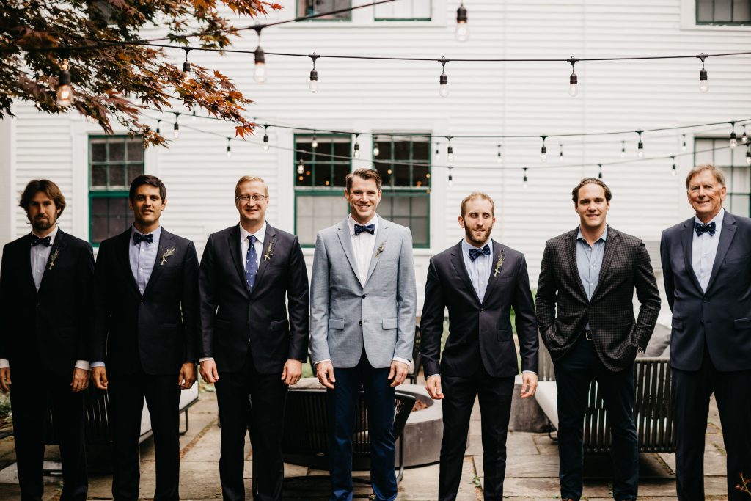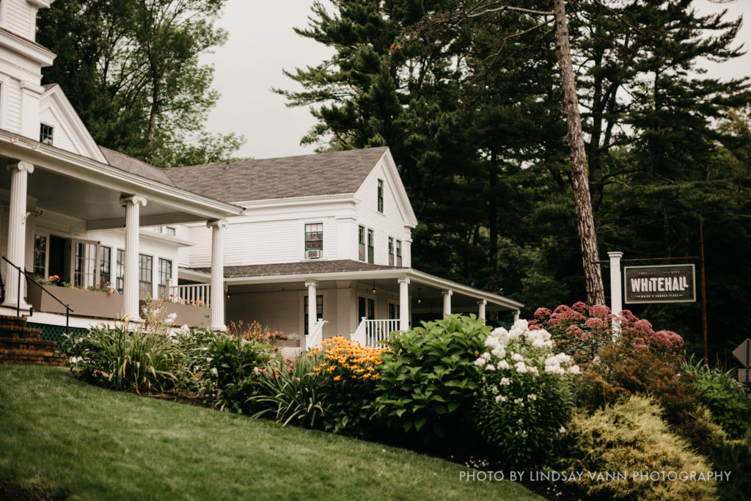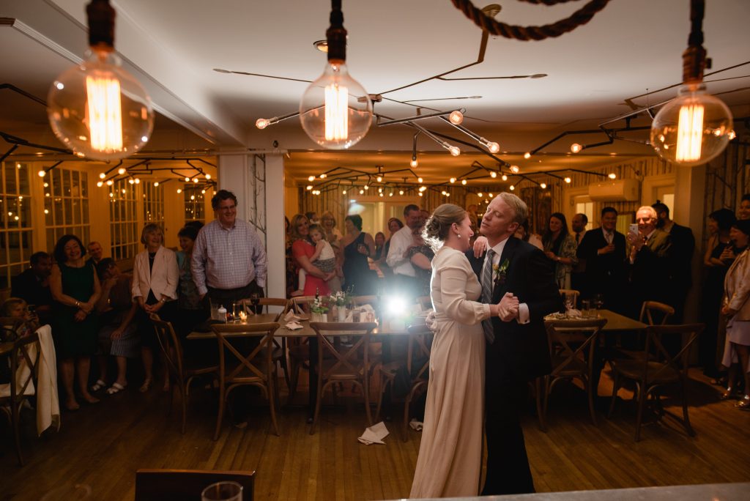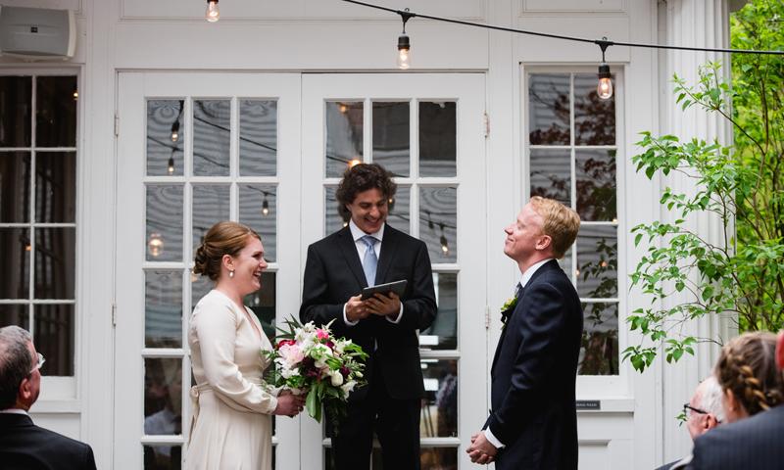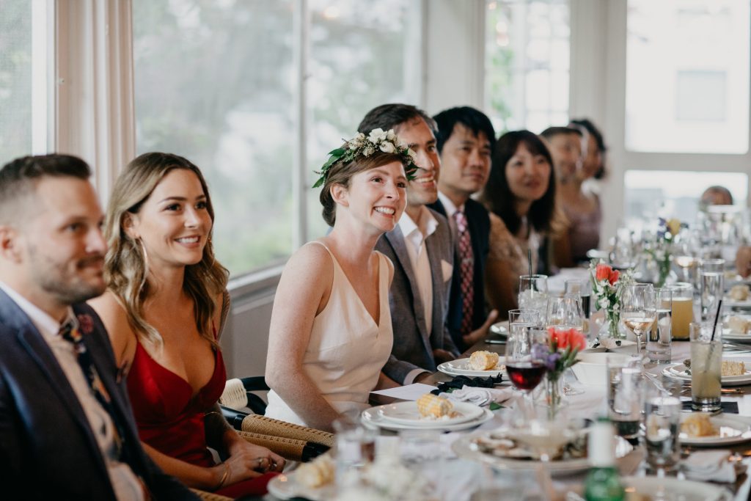Whitehall is an ideal spring, summer, and early fall destination for those in search of an artisanal, authentic Maine experience. The property boasts rambling front porches and a patio perfect for enjoying a glass of wine or fresh lemonade and fire pits for late night hangouts.
Our beautifully lit Camden, Maine wedding venue and events space and bar are available for rehearsals and receptions. Sliding partitions divide the restaurant into two separate spaces for smaller events, and full-property buy-outs are available for those looking to host larger groups. Combining our three unique, attached spaces, we can comfortably hold weddings and events for up to 115 people. We also offer the opportunity to rent out the entire 36-room inn for you and your guests.
For inquires or more information, complete the event form below, or email events@larkhotels.com.
- Number of Function Rooms: 3
- Total Meeting Square Footage: 1,946 sq ft
- Largest Meeting Room Square Footage: 1,460 sq ft
- Banquet Maximum Capacity: 110
- Number of Sleeping Rooms: 36
